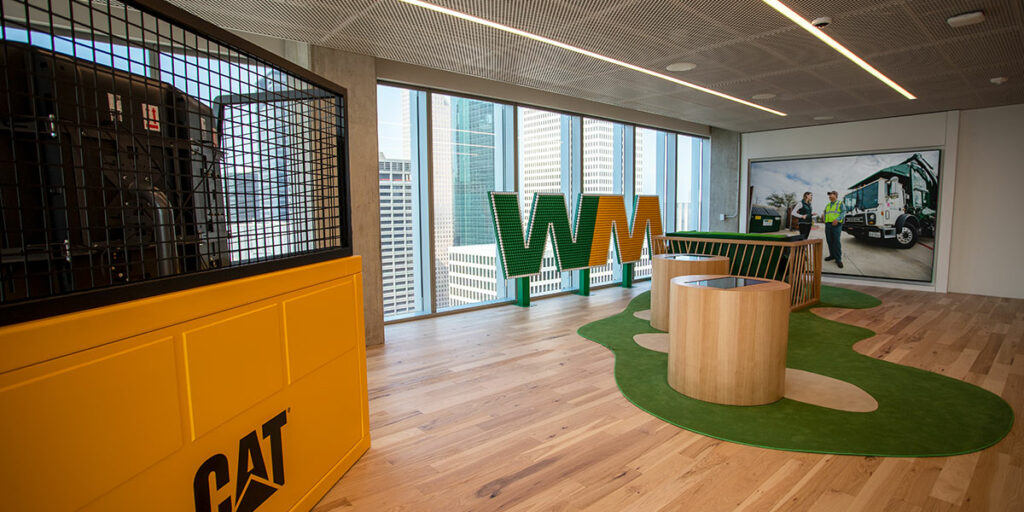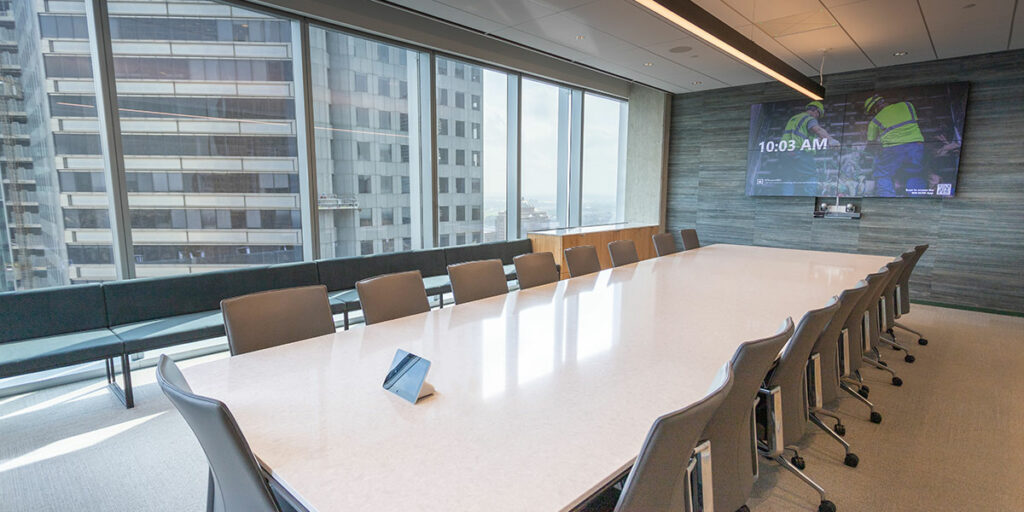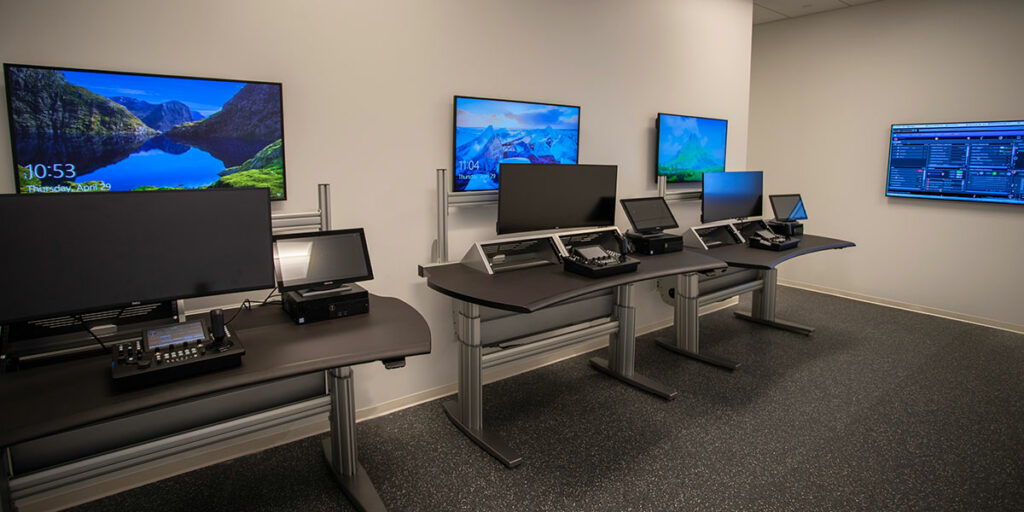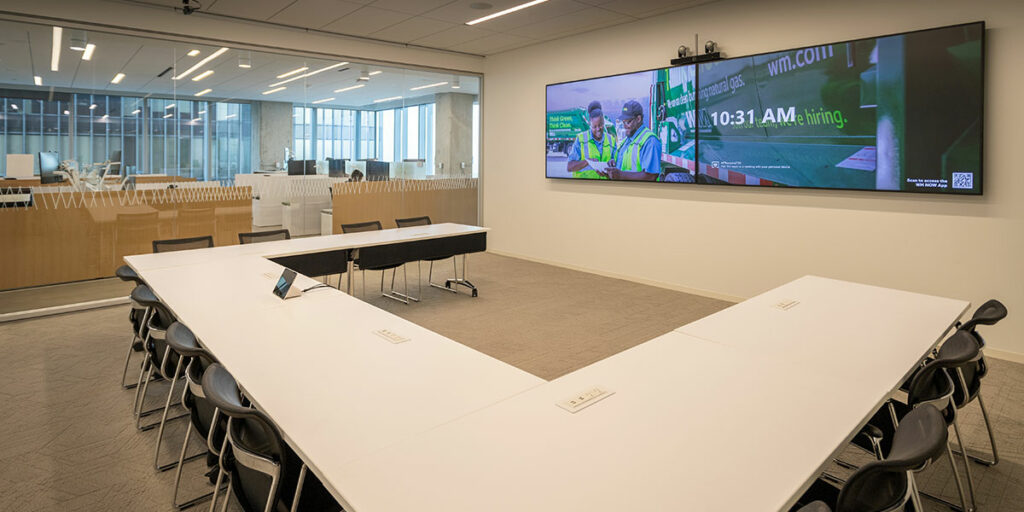Houston, Texas

Waste Management, one of the largest providers of waste and environmental services, occupies 284,000 sf on nine floors of the Capitol Tower in downtown Houston.
Features
- Multipurpose Rooms – 4 combinable rooms, each with .8mm, 10’ wide, direct-view video walls, 4K PTZ cameras, PTZ 4K cameras, digital directed ceiling mic arrays
- Showcase Display Room – 3 .8mm direct-view video walls, zip code locator wall, garbage truck simulator wall, Golf display wall, integrated control
- Executive Boardroom – 20’ wide, .8mm direct-view LED video wall, digitally directed ceiling array mics, and PTZ cameras
- Huddle, Medium & Large Conference Rooms – Up to 98” displays, digitally steered ceiling mic arrays and web conferencing cameras
Participants
Owner: Waste Management
Architects: Perkins & Will
General Contractor: DE Harvey Builders
Consultant: Waveguide LLC.
AV Contractor: Ford Audio-Video Systems










