Dallas, Texas
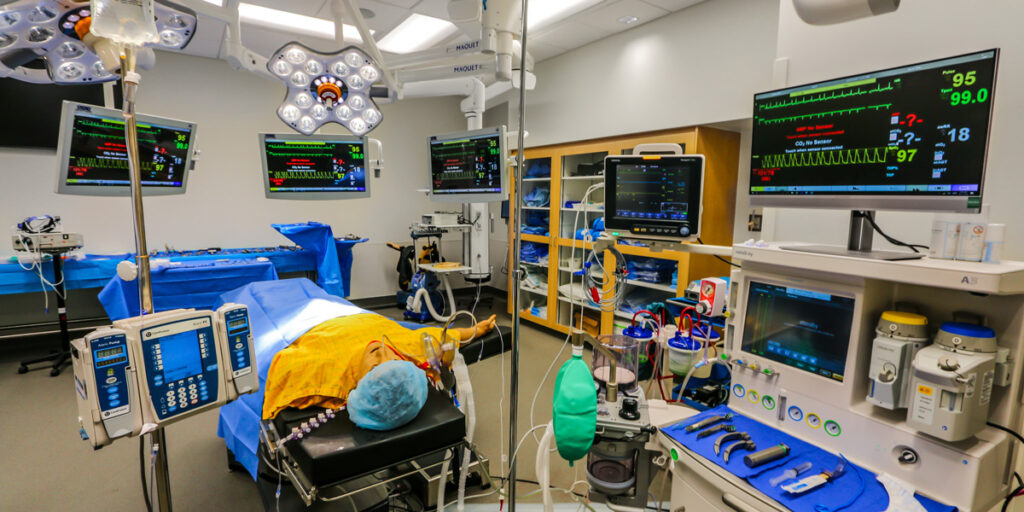
UT Southwestern’s nine-story, 400,000 SF complex is the result of years of collaboration and design. The medical facility’s AV integrates UT Southwestern’s academic and clinical offices with one of the largest simulation and clinical skills training centers in the nation
Features
- Executive Conference/Training Center utilizes 98” 4K displays, fully integrated teaching lecterns, annotation monitors, HD PTZ cameras and touch panel controls
- Standardized Patient (SP) Training and High-Fidelity Simulation Suites contain 100+ HD PTZ cameras and embedded audio/haptic device input plates that capture training information that is managed, archived and playback enabled for training sessions
- Large conference rooms offer 86” 4K interactive displays with PTZ cameras, distributed audio and table-top touch panel control
- Digital signage throughout the building utilizes thirty-five 65” 4K displays
Participants
Owner: UT Southwestern
General Contractor: Vaughn Construction
Architect: HDR
Consultant: Datacom Design Group
AV Contractor: Ford Audio-Video Systems
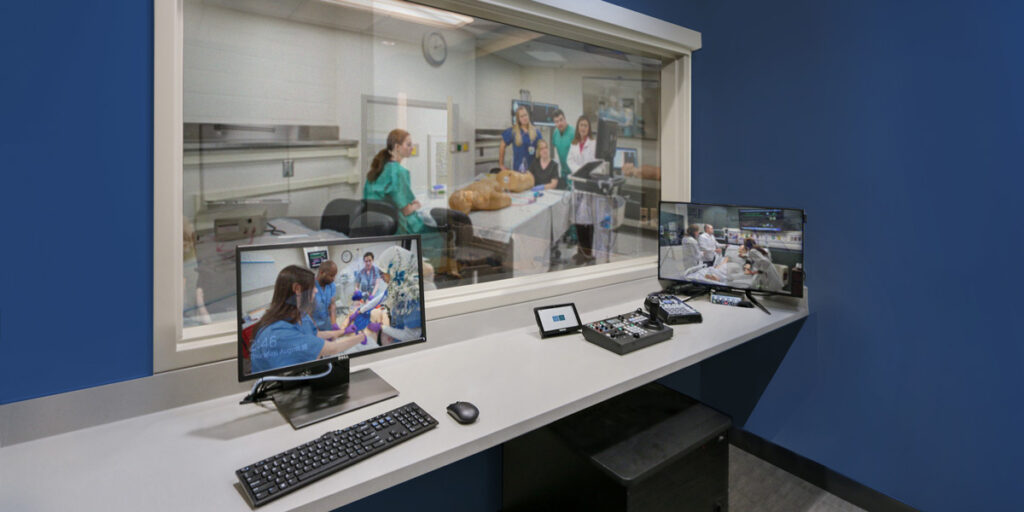
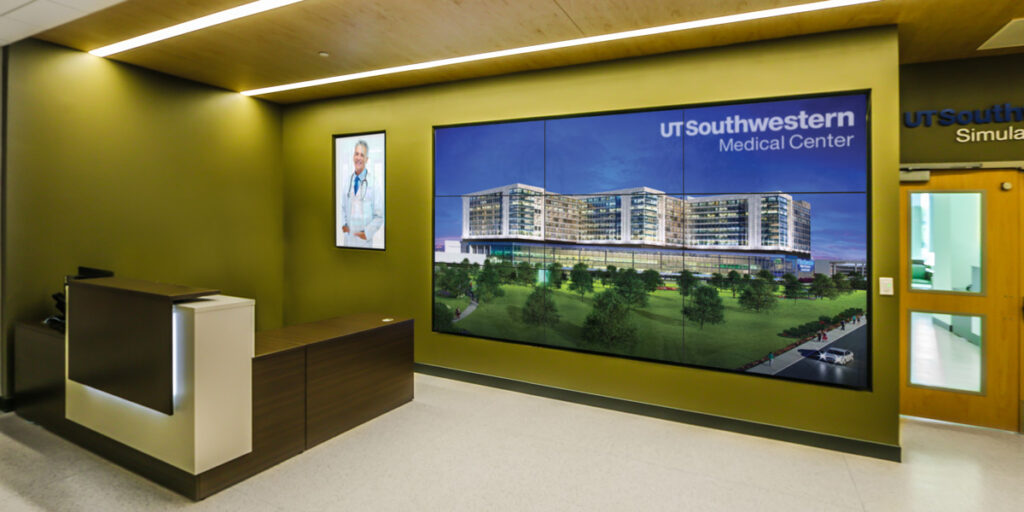
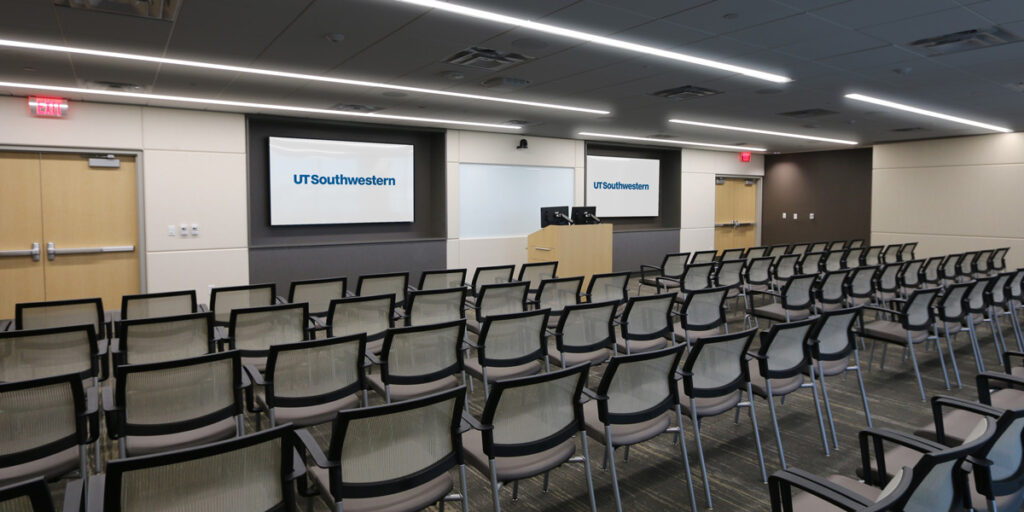
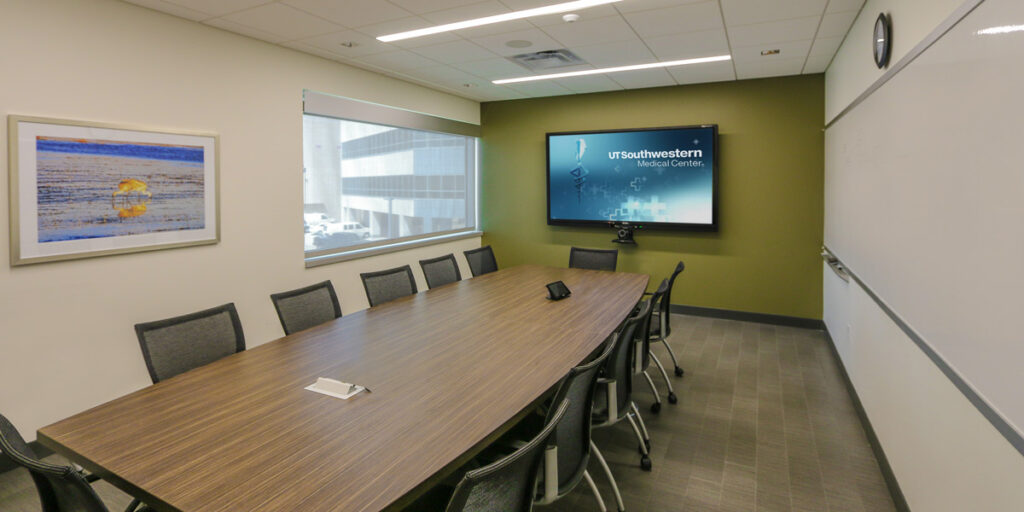
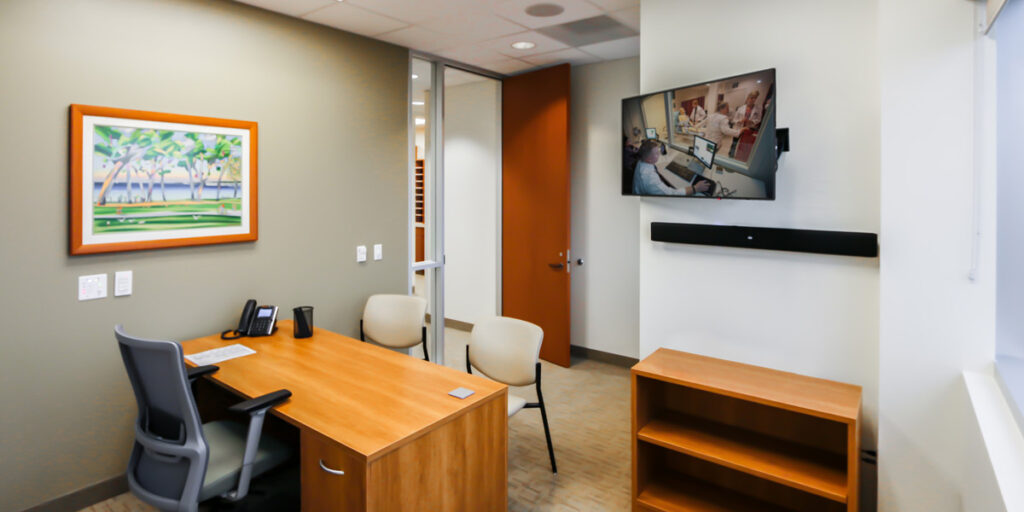
Partner with America’s Leading AV Technology Company
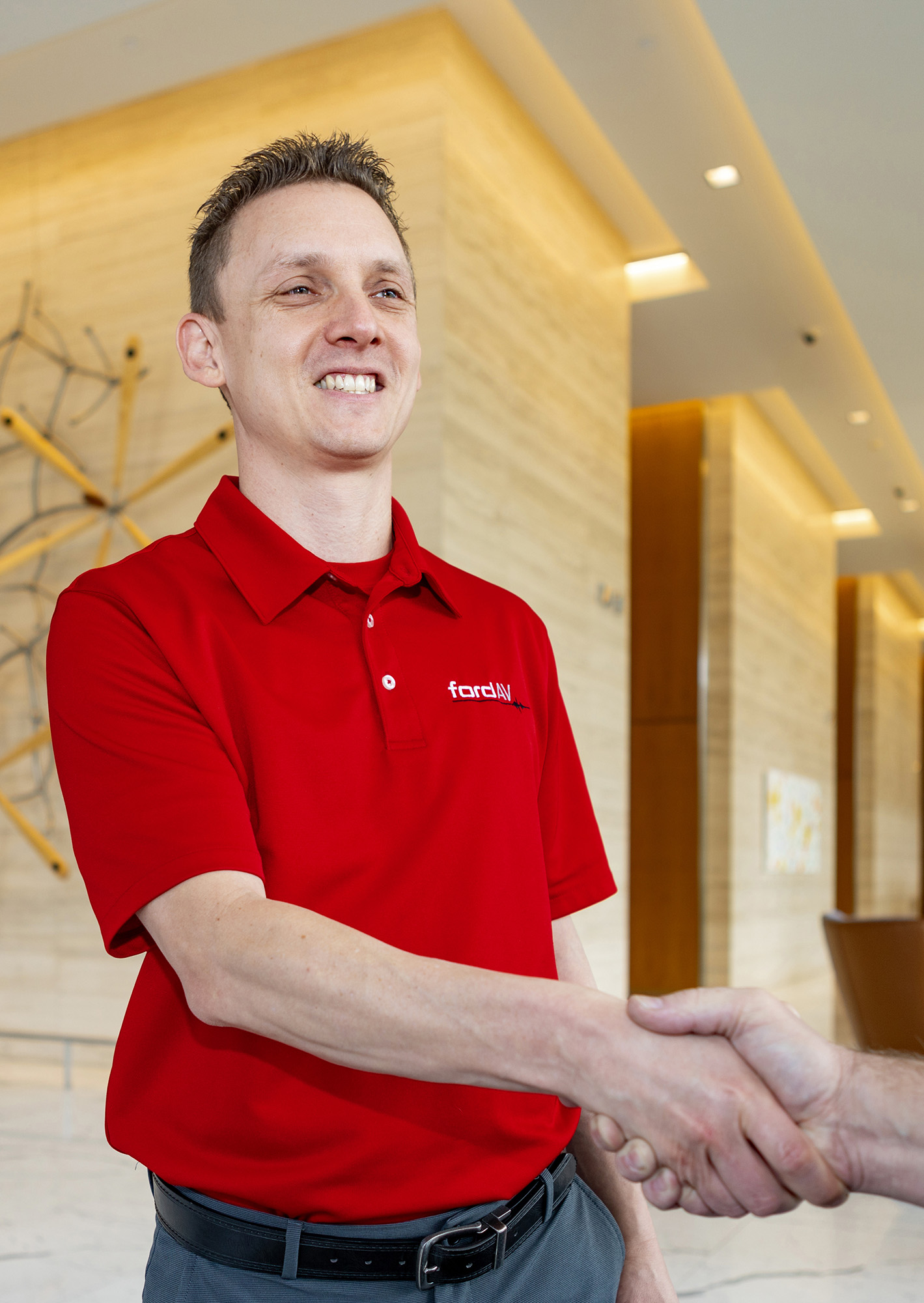
- 50+ Years of Experience – Designing and integrating innovative audiovisual systems for organizations across multiple industries.
- Nationwide AV Services – Local teams supported by a national network for dependable AV installation, maintenance, and ongoing support.
- Comprehensive Expertise – From collaboration rooms and video conferencing systems to digital signage, enterprise control systems, and managed AV services.
- Scalable, Future-Ready Solutions – Engineered for reliability, flexibility, and seamless user experiences.
- Proven Performance – Trusted by Fortune 500 companies, universities, government agencies, houses of worship, and more.
Ready to connect with Ford AV professionals? Fill out the form below to transform your space with expertly designed and integrated AV technology.






