Las Vegas, NV
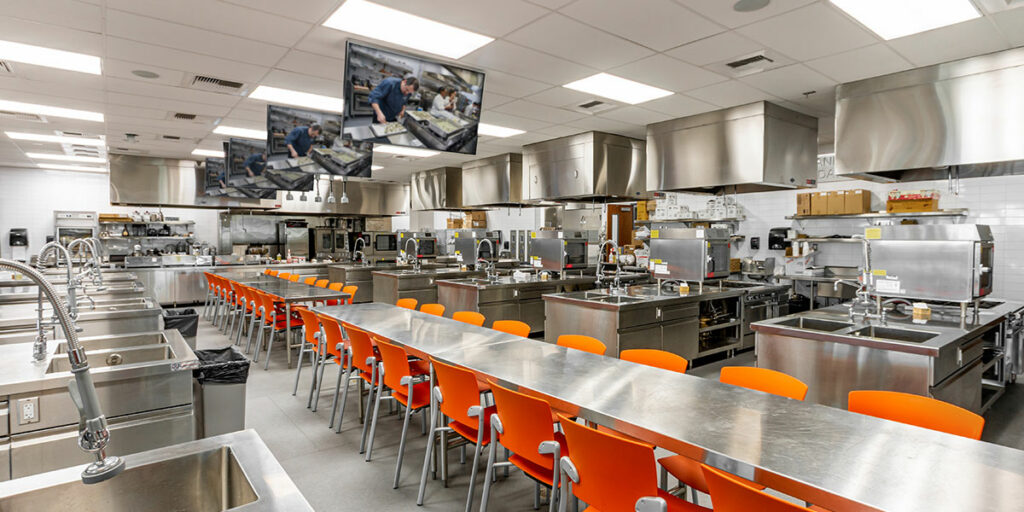
UNLV’s Harrah College of Hospitality found a place to call home in Hospitality Hall, the new state-of-the-art academic hub for the next generation of industry leaders. The facility features 93,500 SF of learning, meeting and office space as well as a state-of-the-art kitchen.
Features
- Kitchen Lab features five 85” UHD displays, point-of-view camera, in-ceiling speakers, and 10” touchscreen control panel
- Conference rooms include 85” UHD display, ceiling-mounted speakers, and media switcher
- Boardroom utilizes 85” UHD display, ceiling-mounted speakers, table array microphones, and touchscreen control panel
- Auditorium includes projectors, 58” displays, lavalier microphones, PTZ cameras, desktop document camera, and ceiling-mounted speakers
Participants
Owner: State of Nevada – Department of Administration
General Contractor: McCarthy Building Companies, Inc.
Consultants: JBA Consulting Engineers
AV Contractor: Ford Audio-Video Systems
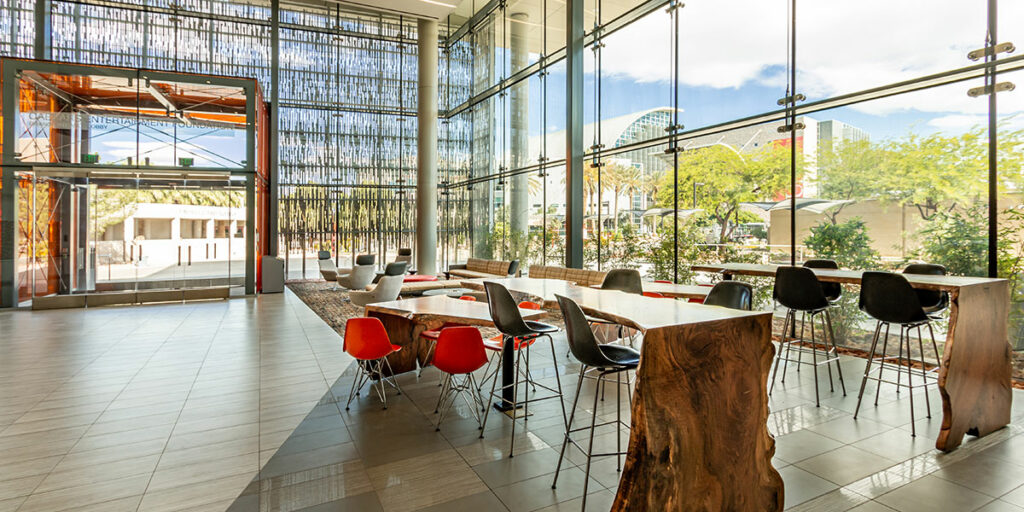
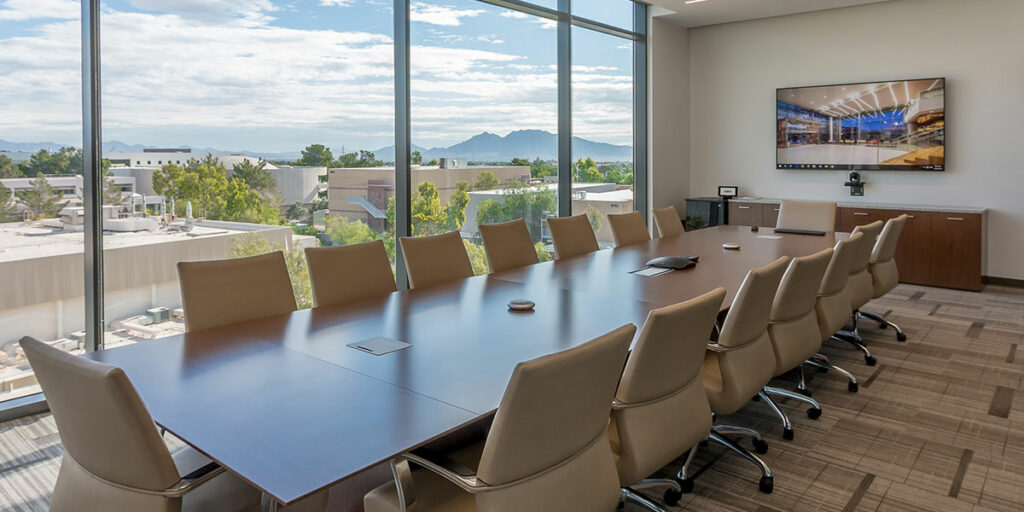
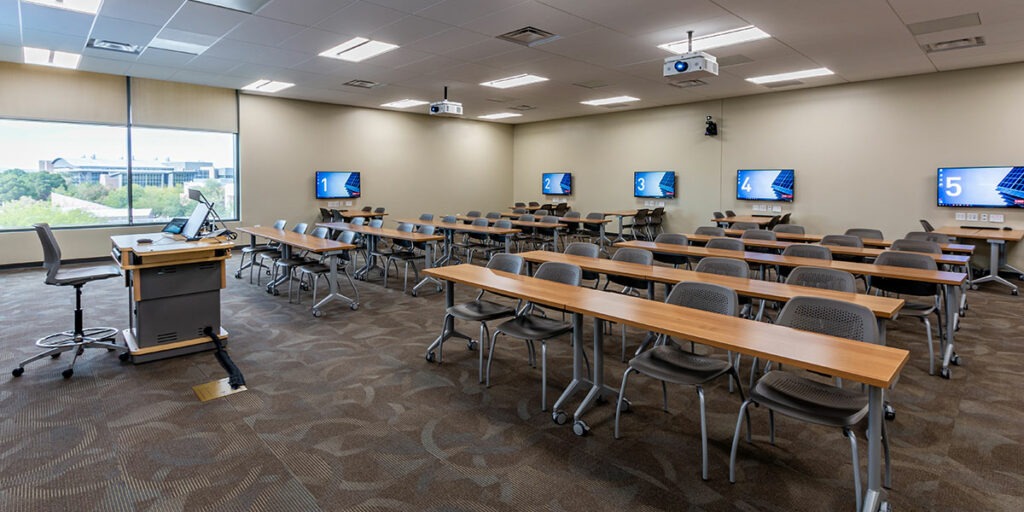
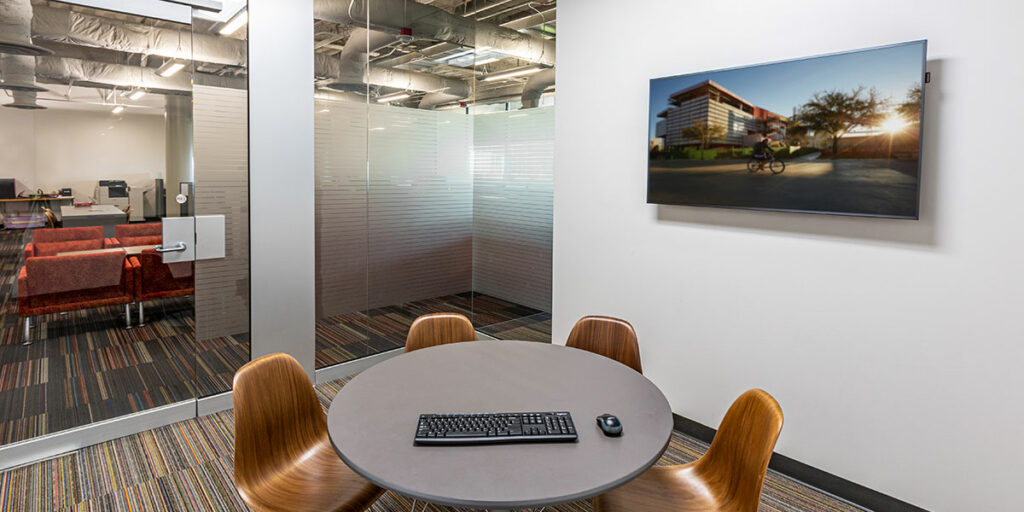
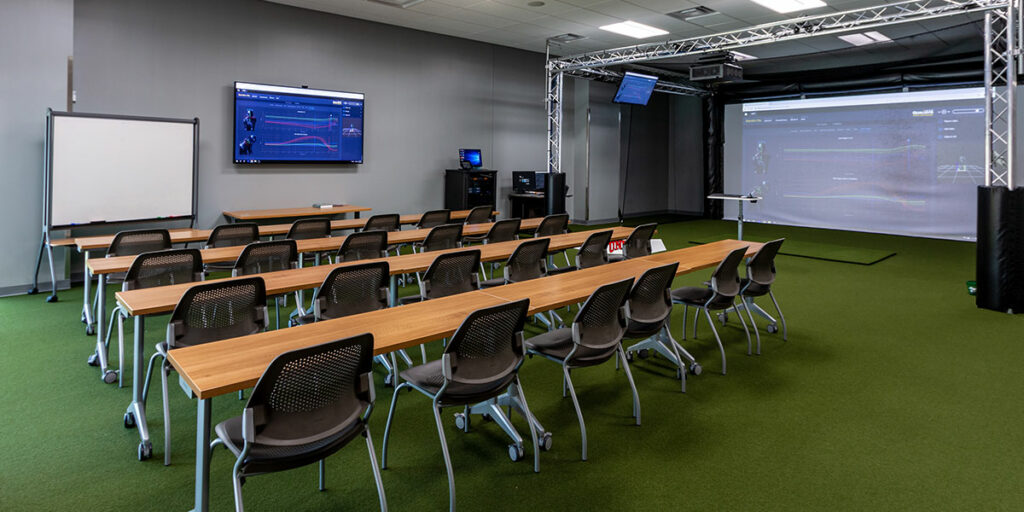
Partner with America’s Leading AV Technology Company
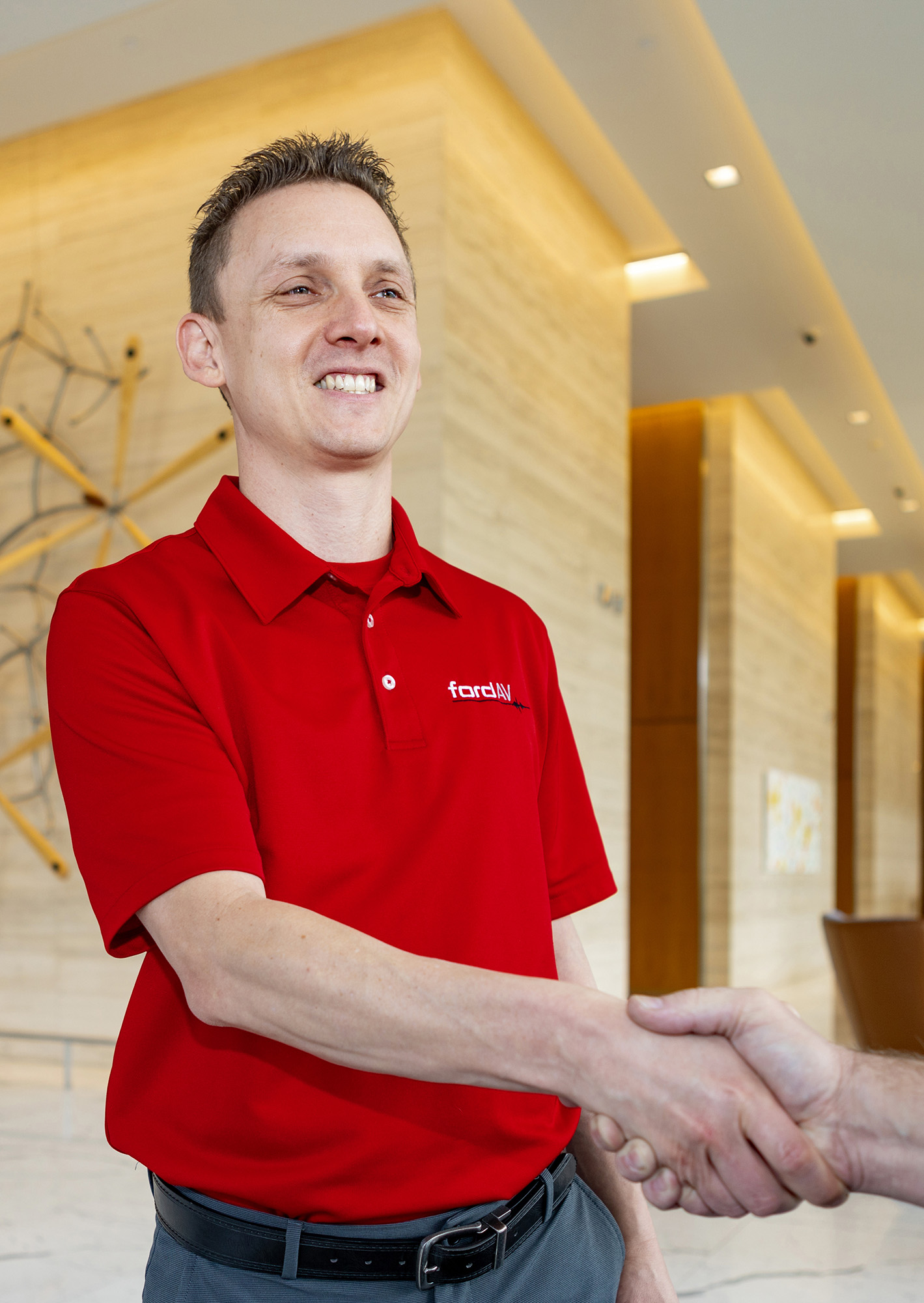
- 50+ Years of Experience – Designing and integrating innovative audiovisual systems for organizations across multiple industries.
- Nationwide AV Services – Local teams supported by a national network for dependable AV installation, maintenance, and ongoing support.
- Comprehensive Expertise – From collaboration rooms and video conferencing systems to digital signage, enterprise control systems, and managed AV services.
- Scalable, Future-Ready Solutions – Engineered for reliability, flexibility, and seamless user experiences.
- Proven Performance – Trusted by Fortune 500 companies, universities, government agencies, houses of worship, and more.
Ready to connect with Ford AV professionals? Fill out the form below to transform your space with expertly designed and integrated AV technology.






